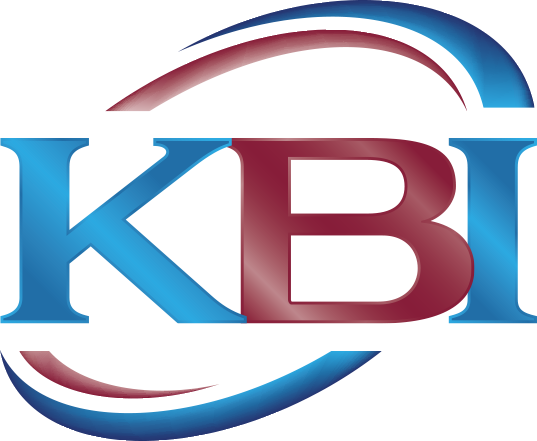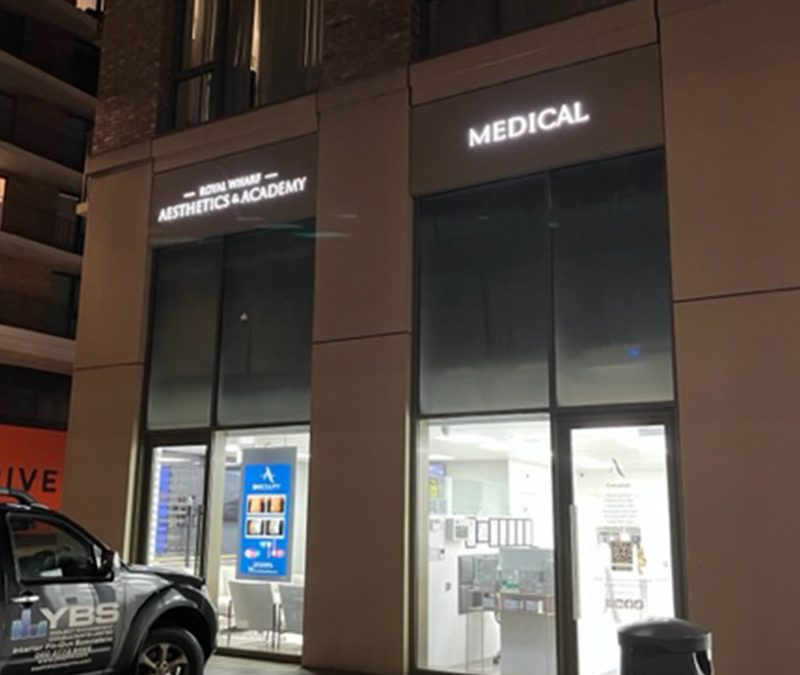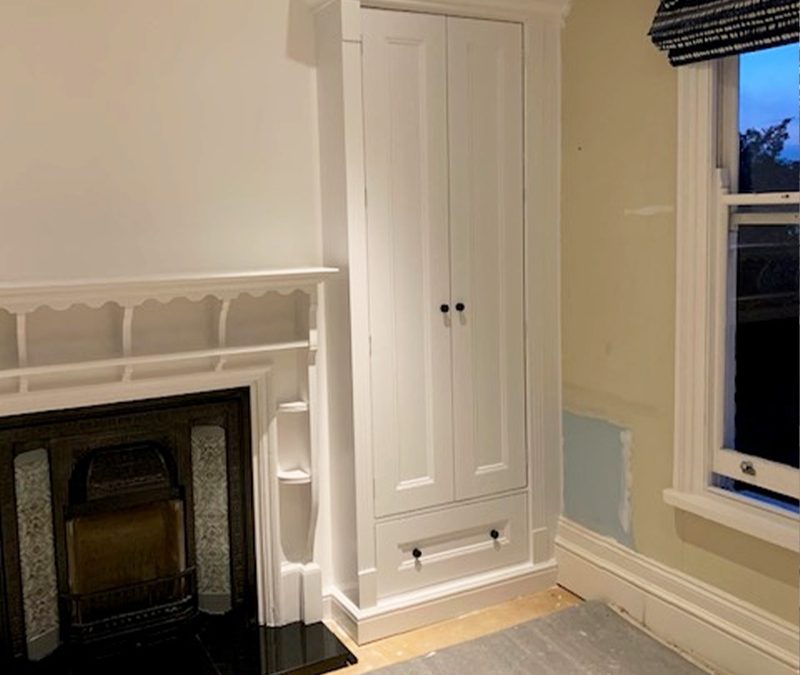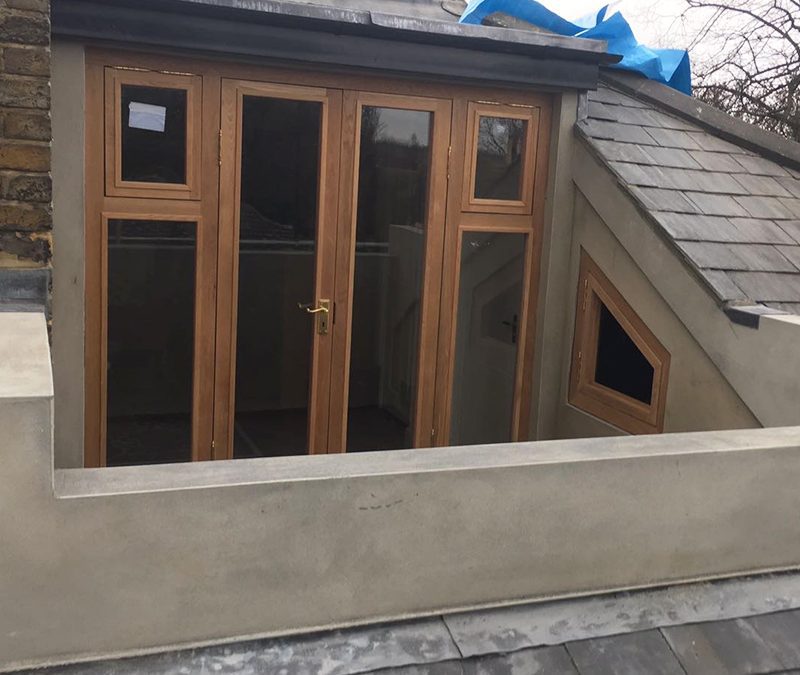Design & Build
Transforming Retail & Commercial spaces.
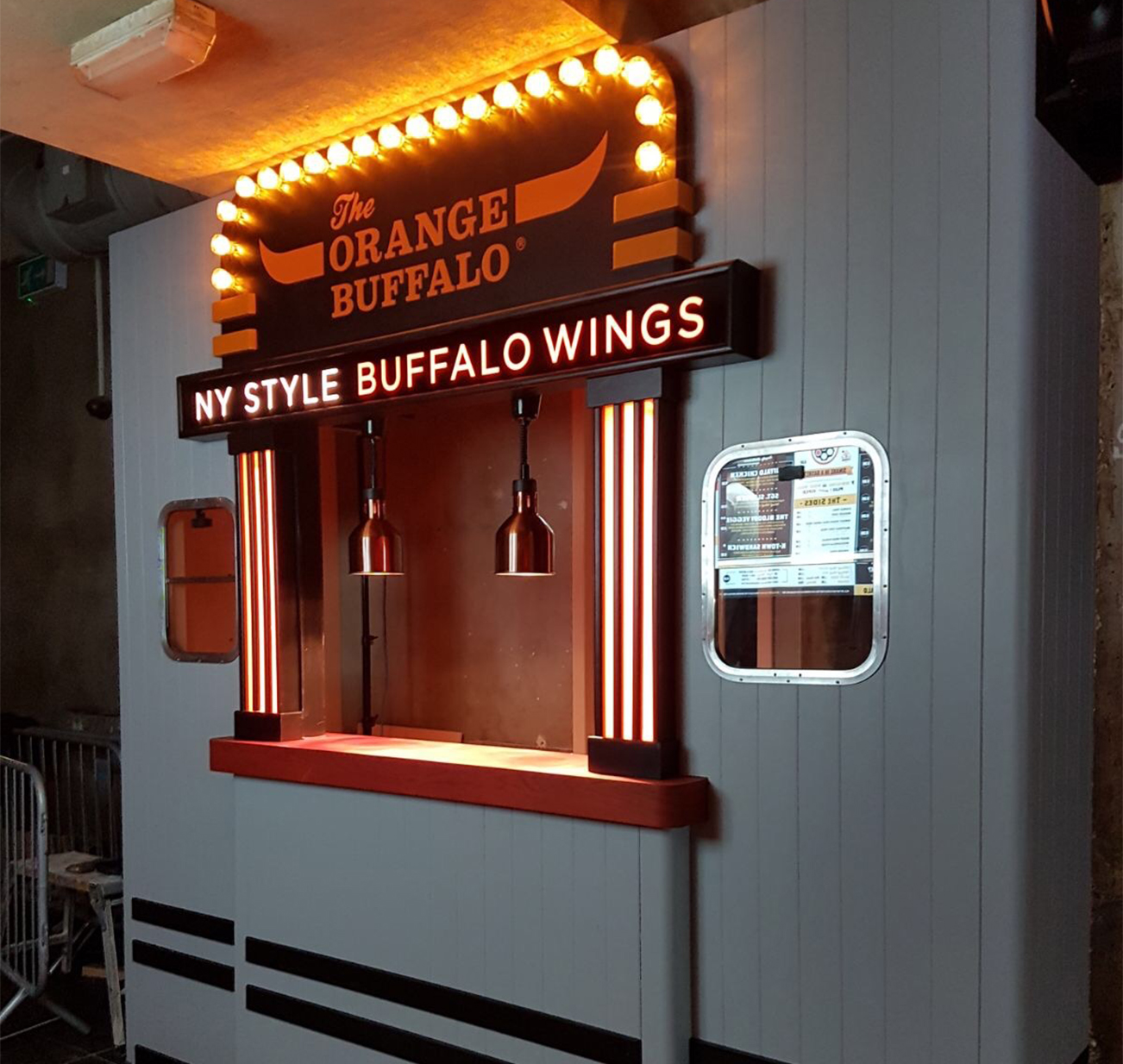
We Design and Build your Ideal Retail or Commercial Space
KBI has been working in the retail sector for many years, offering the highest level of service, expertise, and scope of work available in the industry. Whether you require a complete refurbishment or own a derelict building, here at KBI we can offer you a practical solution for you.
Successful & practical retail design can only be crafted around the understanding of your business, your ethics, your customers, and your target market. We aspire to work alongside our clients to create a comfortable and practical environment that will improve morale in the workplace, and make customers feel invited within the premises.
All our works are fully insured, compliant and accredited with all current building regulations and legislation.
Projects
Completed
Years
Experience
%
Customer
Satisfaction
Projects
Completed
Years
Experience
Customer
Satisfaction
KBI Project Management Process
Our commitment to complete customer satisfaction is reflected in our delivery of projects that feature high-quality finishes and comprehensive project management.
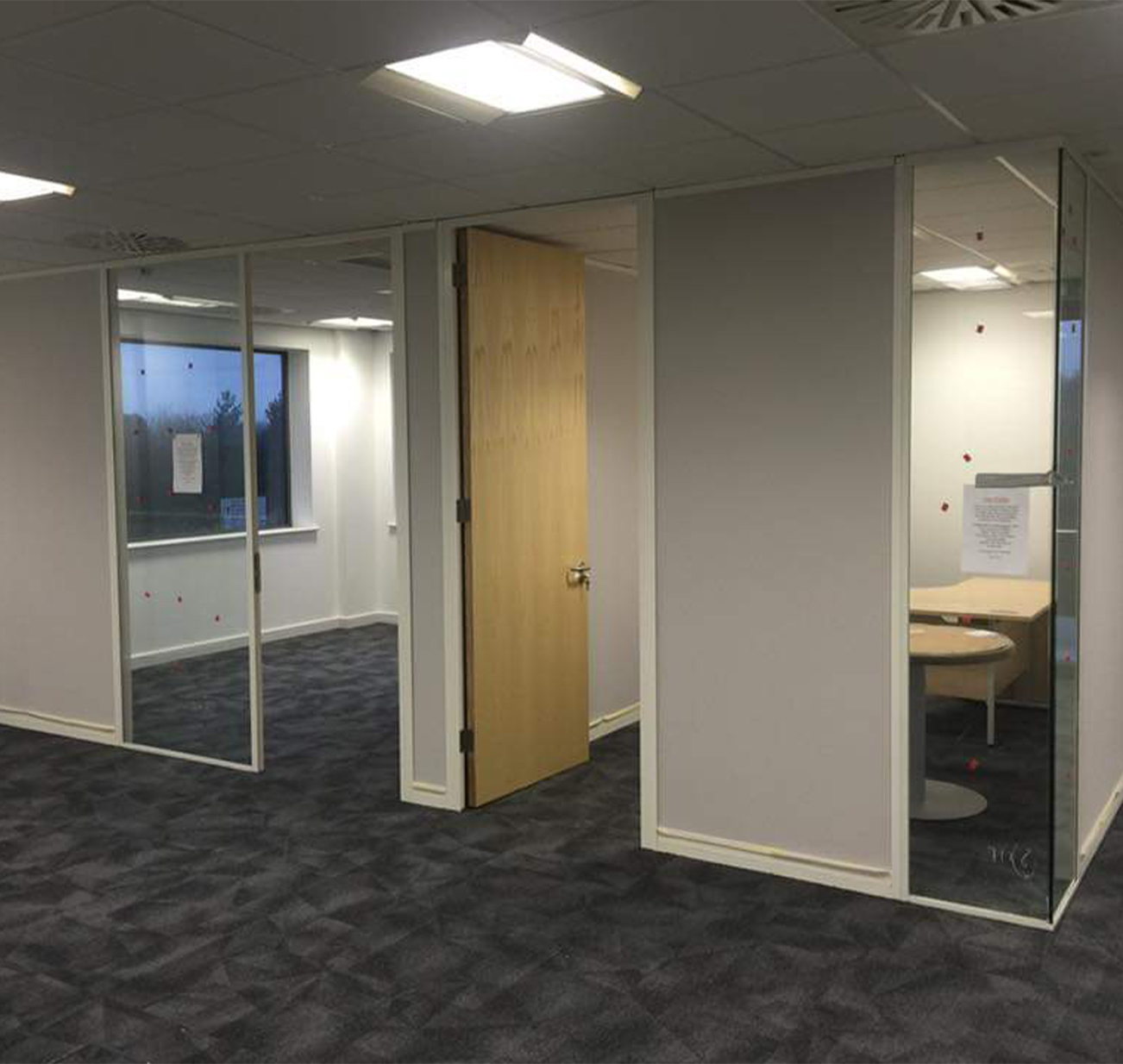
Assess and Analyse Workspace
One of the questions that we are often asked, is what the future roll of the office is. It’s been abundantly clear that designing and constructing an office around the functionality of a single workers desk is a thing of the past.
The pandemic brought about an enforced remote workforce, many of whom have stayed remote either through choice or through necessity. This means long-term portfolio strategies are under scrutiny as companies contemplate the impact of a remote hybrid workforce.
New challenges such as choosing urban or suburban locations plus factoring flexible office space into workspace designs as planning becomes evermore important in creating the most practical, happy, productive, sustainable workspace possible and future proofing the right office, retail, staff environment.
Assess and Analyse Workspace
One of the questions that we are often asked, is what the future roll of the office is. It’s been abundantly clear that designing and constructing an office around the functionality of a single workers desk is a thing of the past.
The pandemic brought about an enforced remote workforce, many of whom have stayed remote either through choice or through necessity. This means long-term portfolio strategies are under scrutiny as companies contemplate the impact of a remote hybrid workforce.
New challenges such as choosing urban or suburban locations plus factoring flexible office space into workspace designs as planning becomes evermore important in creating the most practical, happy, productive, sustainable workspace possible and future proofing the right office, retail, staff environment.

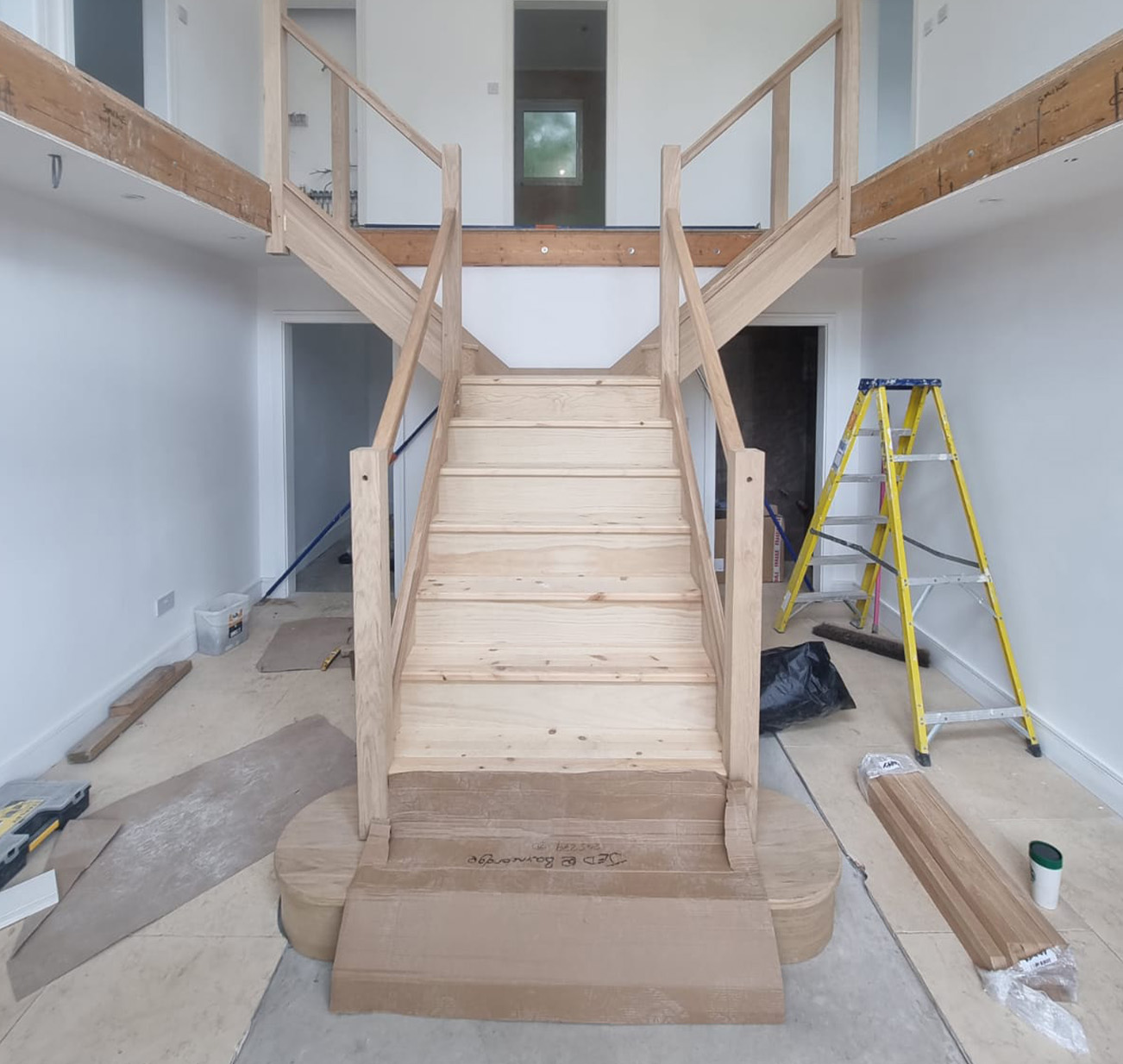
Translate Insights into Design
It’s all about communication, the shaping and designing of meaningful interaction. Understanding what is meaningful to peoples working environment and the form of which it should take and represent, the very essence of designing a great experience to translate the clients dreams and wants and design proposals, into life working space or products. That’s why its extremely to carry out, conduct customer research as an important part of the design process. At KBI we use the “Field of dreams approach” being “Build it and they will come” get it right and they will come back again and again.
We at KBI strive to design and build to achieve a great user experience, people generally expect to be in control of the things they can do, by creating a great workspace environment helps with a better human performance, wanting to do well for themselves, the company and their clients, customers.
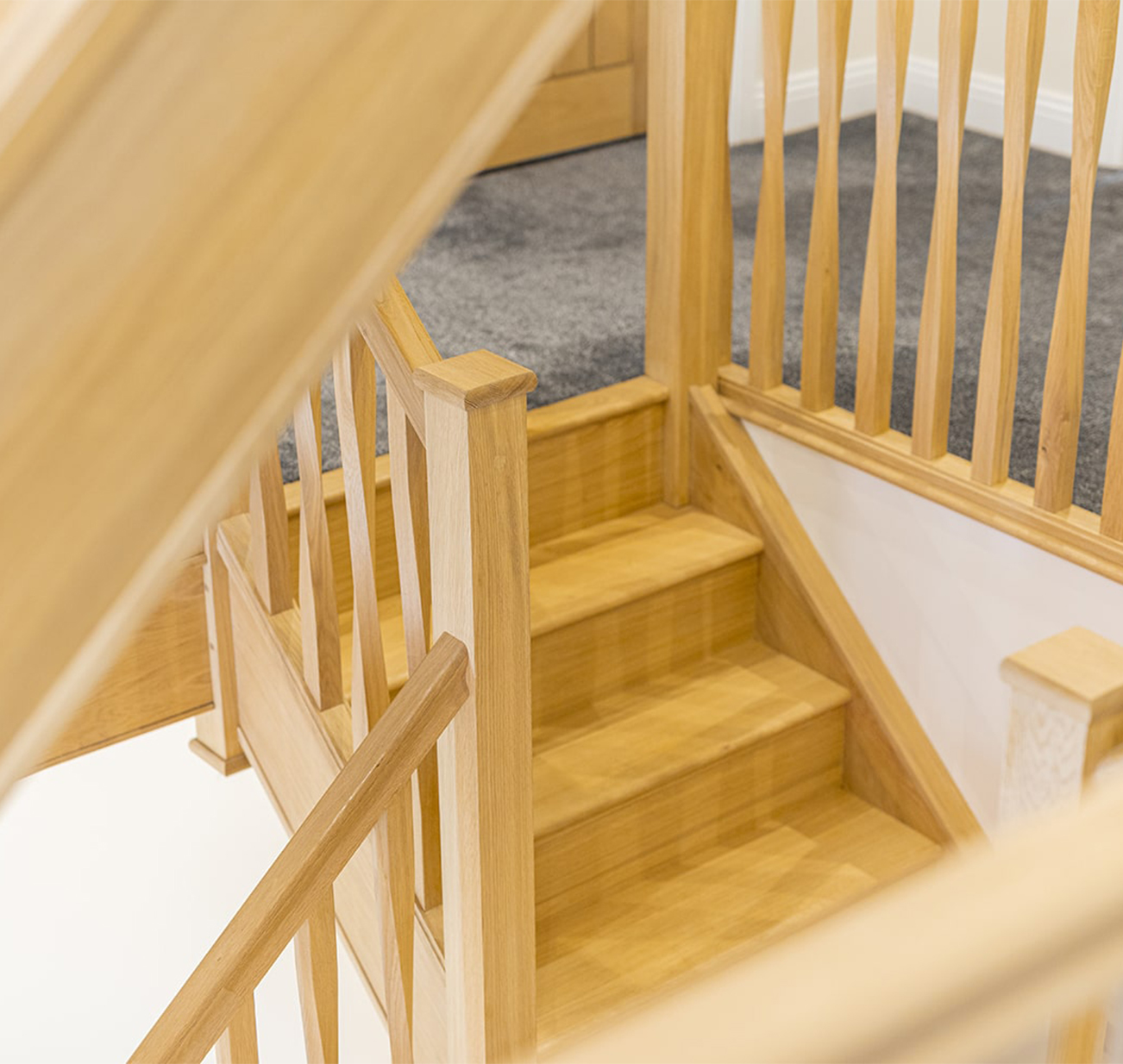
Full Project Management
To initiate a proper workplace design and planning, it is imperative to gather precise data on occupancy and utilisation, and use the services of a professional project management team. There are many ways of gathering accurate occupancy and utilisation data, combining data from multiple sensors, such as desk, room, cubicle, and table occupancy.
Floor layout optimisation has largely remained unchanged for decades. But for improved collaboration and adaptability, it is important to understand where employees gather and whom are they collaborating with to help determine and reconfigure the underutilised space, to better suit the client, employees, and customer’s needs.
Full Project Management
To initiate a proper workplace design and planning, it is imperative to gather precise data on occupancy and utilisation, and use the services of a professional project management team. There are many ways of gathering accurate occupancy and utilisation data, combining data from multiple sensors, such as desk, room, cubicle, and table occupancy.
Floor layout optimisation has largely remained unchanged for decades. But for improved collaboration and adaptability, it is important to understand where employees gather and whom are they collaborating with to help determine and reconfigure the underutilised space, to better suit the client, employees, and customer’s needs.

Looking for someone to manage your next project? Talk to us!
We sustainably deliver a quality range of carpentry, joinery, and building services to a variety of market sectors based in Essex, London, and the surrounding.
KBI Portfolio
Fit-out & Refurbishment Projects
Explore some of our most recent fit out refurbishment projects in Canary Wharf and surrounding.
